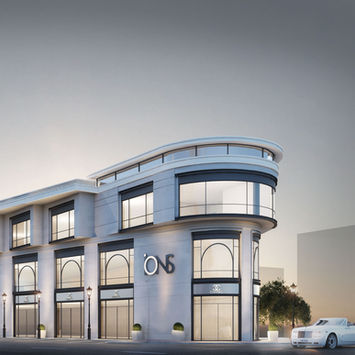
OFFICE INTERIOR DESIGN
- SH. ZAYED ROAD , DUBAI , UAE
Interior Design Scope
IONS Office Design for a company in sh Zayed Road, Dubai, UAE . With Modern Furniture, workstation used and Glass partitions to make the best of the layout.
As the interior design is for an investment firm, straight lines used for the layout design , clear glass partitions are the main element reflecting the transparency of the business model. Carpet tiles flooring in brown shade used as an acoustic surface to ensure the quietness of the office space. Gypsum ceiling design is minimal, Modern yet elegant.
The chairs and desks implemented in the interior design followed the best ergonomics to ensure the comfortability at all the times. Natural light is allowed through the glass partitions and the full window façade of the office.
To add a luxury warm ambient, Walnut veneer used for the solid partitions, Creating a perfect combination with the other office interior design elements.
Corporate brand color Identity were created by Our company to better showcase the business Values & presence.
Scope : interior & Architecture Design
Project location : Sh. Zayed Road , Dubai , United Arab Emirates .
Built up area : 250 sq. M
Architecture / Interior Style : Modern , Contemporary
Discover More of our high-end office interior & Architecture Design work
















